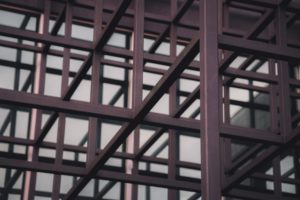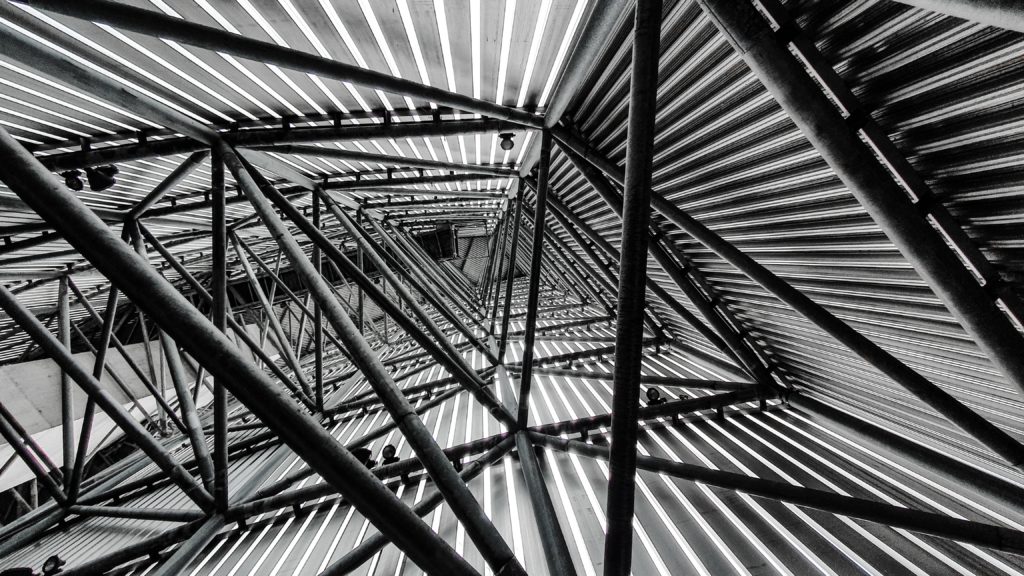When constructing a sturdy, durable, and long-lasting building, the choice of framing material is crucial. Steel framing has gained popularity in recent years for its strength and versatility. In this article, we will explore turning a blueprint into reality by building steel frame walls, highlighting the advantages of steel framing.
The Advantages of Steel Frame Walls
Before delving into the construction process, it’s essential to understand why steel framing has become a preferred choice for many builders and architects. Steel frame walls offer a range of advantages that contribute to a structure’s overall quality and longevity.
- Strength and Durability: Steel is renowned for its incredible strength and durability. Steel frame walls can withstand harsh weather conditions, seismic activity, and other challenges, ensuring the structural integrity of the building over time.
- Precision and Consistency: Steel framing is manufactured to precise specifications, resulting in consistency in dimensions and quality. This uniformity reduces the risk of errors during construction and ensures a more accurate final product.
- Lightweight: Despite its strength, steel is relatively light compared to traditional building materials like wood or concrete. This feature simplifies transportation and handling on the construction site.
- Fire Resistance: Steel is inherently fire-resistant, adding an extra safety layer to the building. Steel frame walls can withstand higher temperatures and maintain structural integrity longer than other materials in a fire.
- Environmental Benefits: Steel is a recyclable material, making it environmentally beneficial. It can be reused or repurposed, reducing the environmental impact of construction.
- Longevity: Steel frame walls have a longer lifespan than other framing materials. They are less susceptible to rot, decay, or pests, ensuring the building remains structurally sound for decades.

The Construction Process
Building steel frame walls involves several steps, each critical to the project’s success.
- Design and Planning: The process begins with thorough planning and design. Architects and engineers work together to create detailed blueprints that specify the building’s dimensions, layout, and structural requirements. During this phase, the type and thickness of the steel framing members are determined based on the load-bearing capacity needed for the structure.
- Material Procurement: The next step is to procure the necessary materials once the design is finalised. This includes sourcing the steel framing members, fasteners, and any additional components required for the project.
- Foundation and Footings: The construction site is prepared by excavating and pouring concrete footings to provide a stable foundation for the steel frame walls. These footings are crucial for distributing the weight of the building evenly and preventing settling.
- Assembly: Steel framing members are delivered to the site and assembled according to the blueprints. This includes the placement of vertical studs, horizontal tracks, and any necessary bracing to create the frame of the walls. Precision and accuracy are paramount during this stage to ensure the walls are plumb and level.
- Fastening and Welding: Steel framing members are secured using fasteners such as screws, bolts, or welding, depending on the project’s specifications. Proper fastening techniques are essential to maintain the structural integrity of the walls.
- Insulation and Sheathing: Insulation materials are installed within the wall cavities to provide thermal and sound insulation. Afterwards, sheathing, often made of materials like plywood or oriented strand board (OSB), is applied to the exterior side of the steel frame walls to provide rigidity and support.
- Exterior Finish: The exterior finish of the building is applied, whether it’s siding, stucco, brick, or another material. This adds aesthetics and serves as a protective barrier against the elements.
- Interior Finish: The interior of the steel frame walls is finished with materials such as drywall or plaster. During this phase, electrical and plumbing systems are also installed within the wall cavities.
- Inspection and Quality Control: Throughout the construction process, inspections are carried out to ensure that the steel frame walls meet building codes and safety standards. At this point, any necessary modifications or repairs are made.
- Final Touches: The final touches, including painting, flooring, and fixtures, are added to complete the building’s interior and exterior. Once all systems are tested, and everything is in working order, the building is ready for occupancy.
Building steel frame walls offers numerous advantages in strength, durability, and environmental benefits. The construction process involves precision and attention to detail, from the initial design and planning stages to the final touches. Steel framing has become a go-to choice for builders and architects looking to create structures that stand the test of time, offering both resilience and sustainability. As the construction industry evolves, steel frame walls remain essential to modern building design, providing the foundation for safer, more efficient, and longer-lasting structures.





